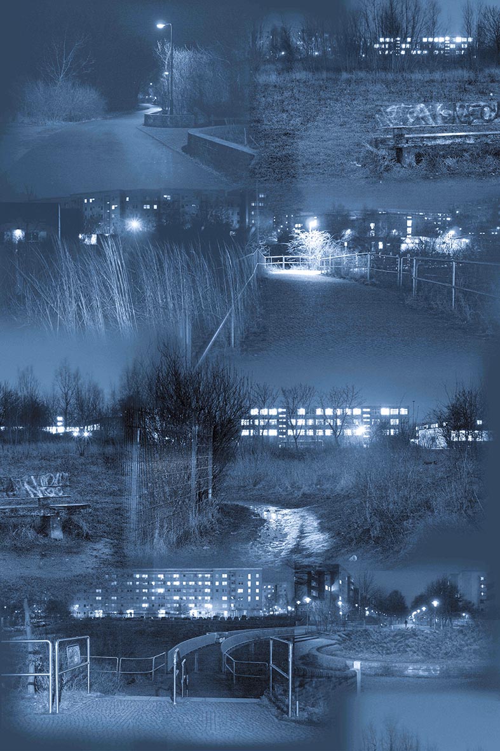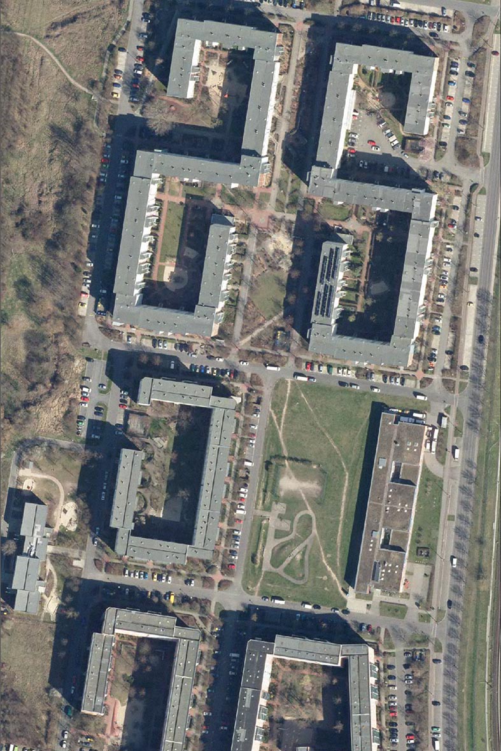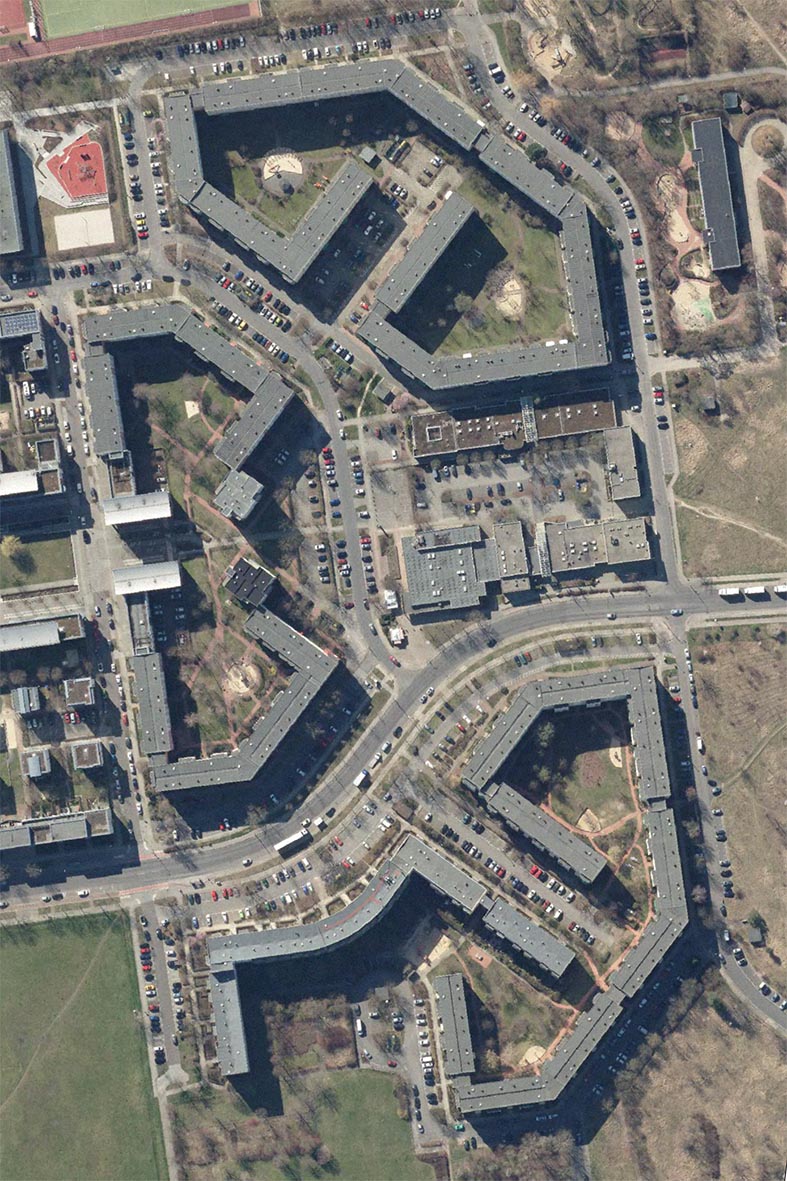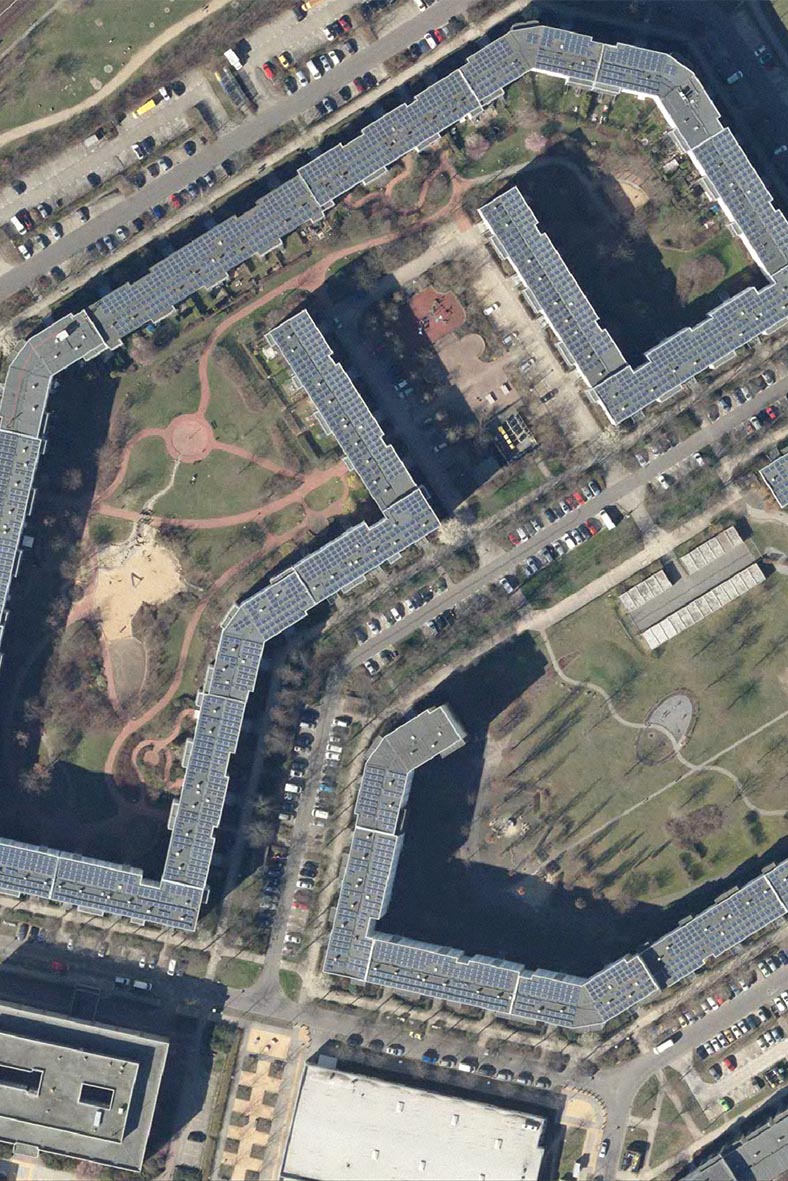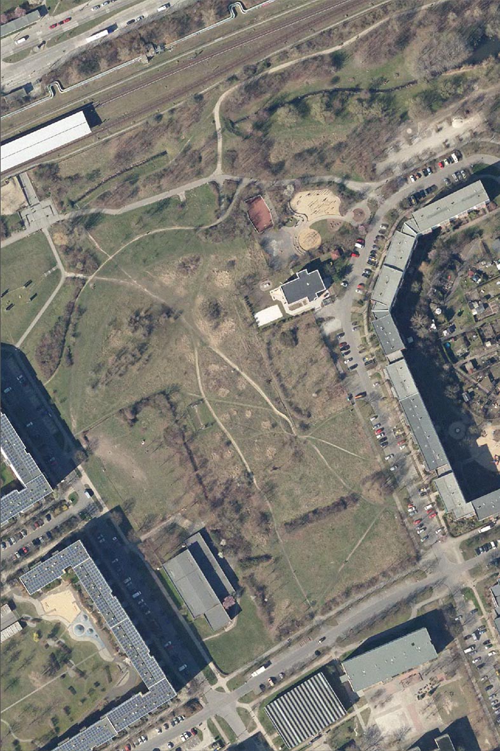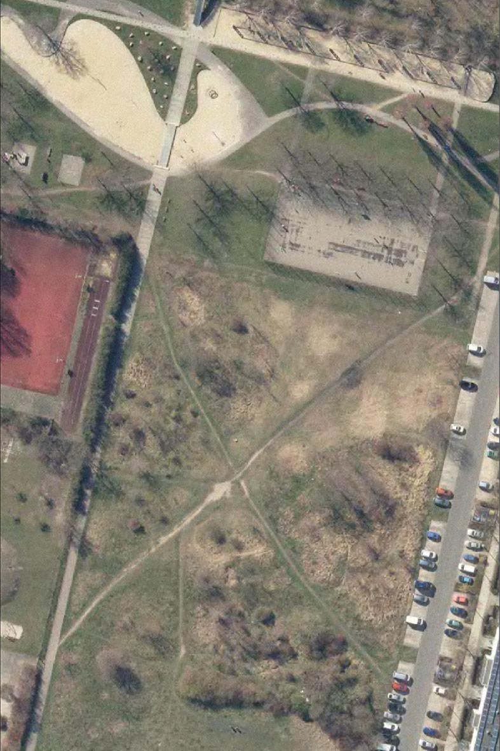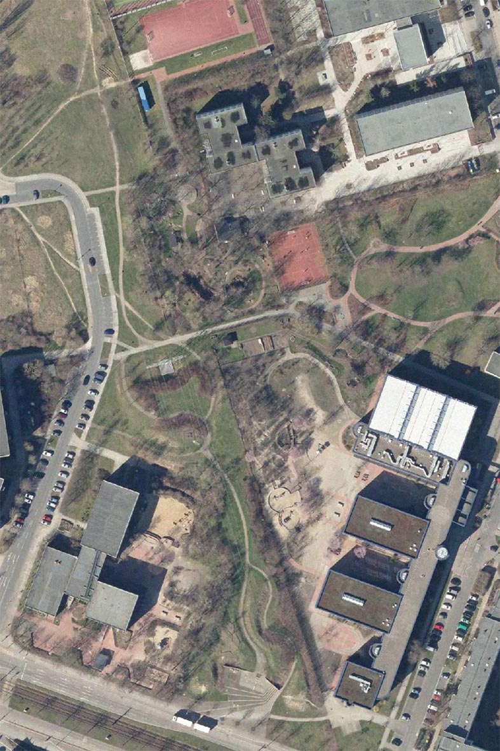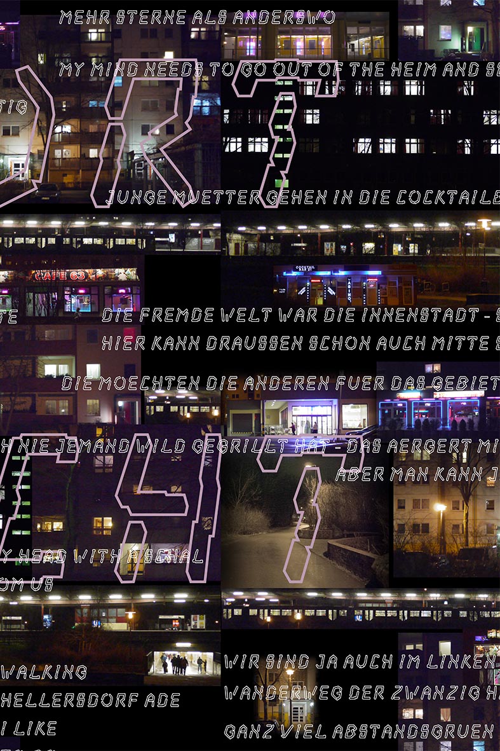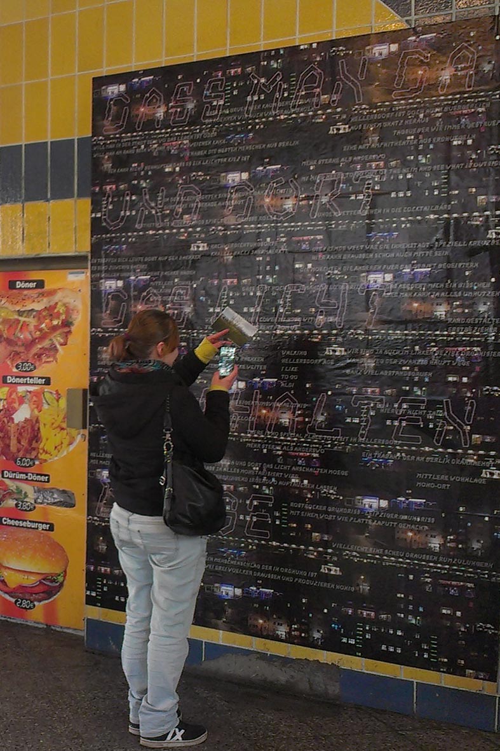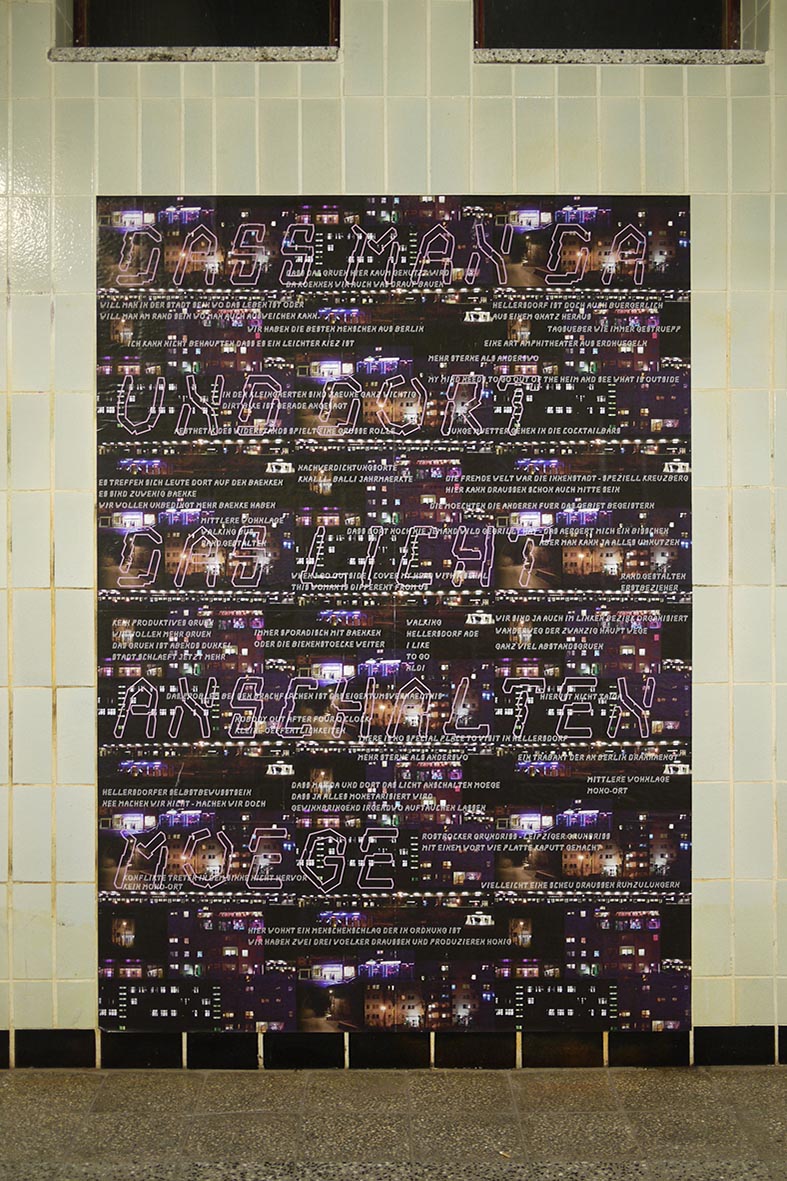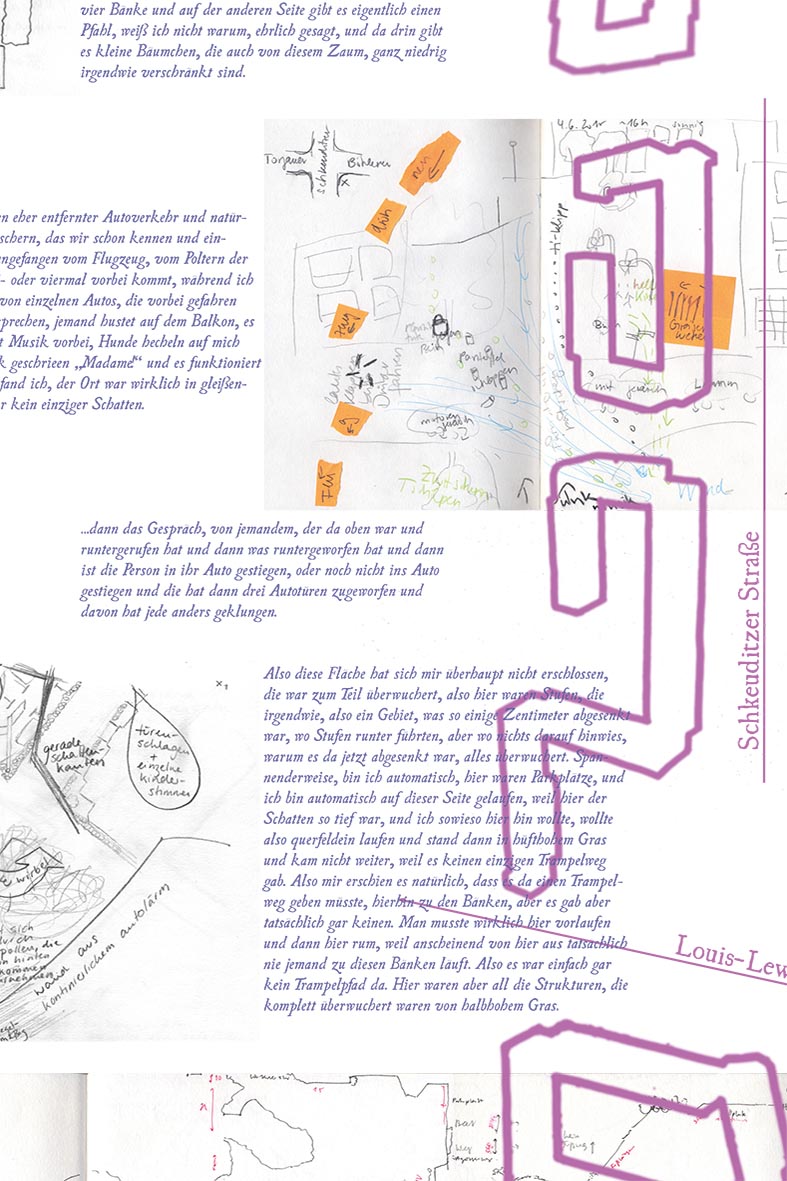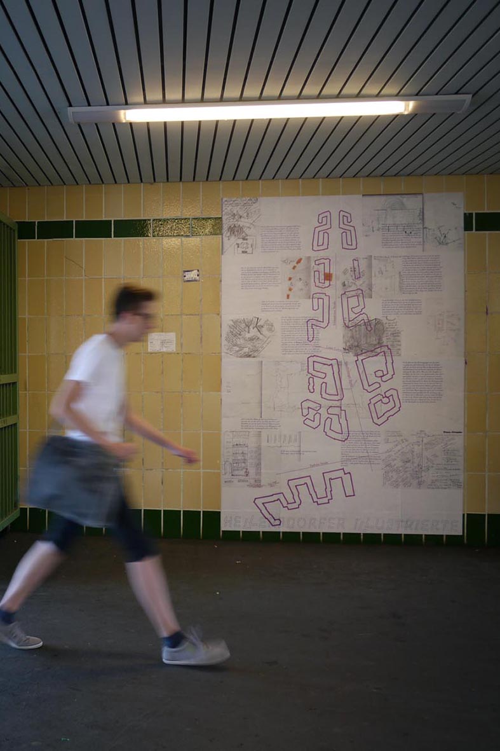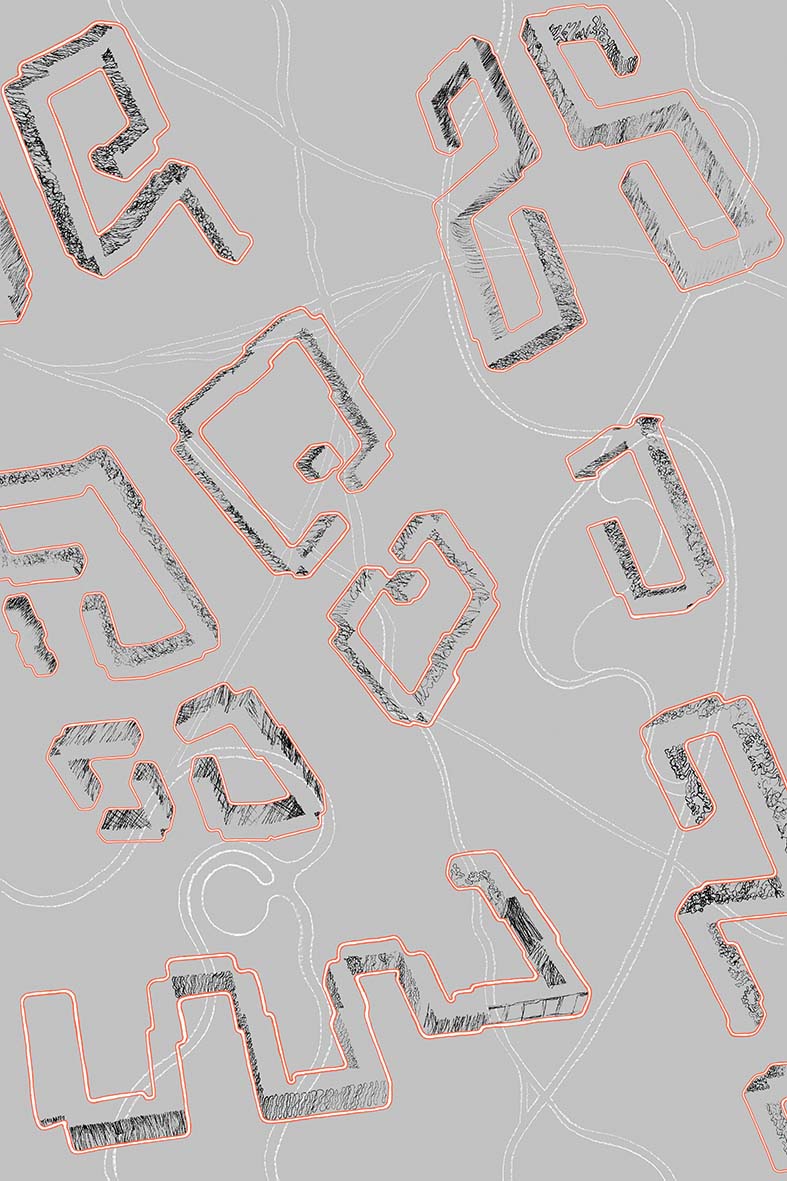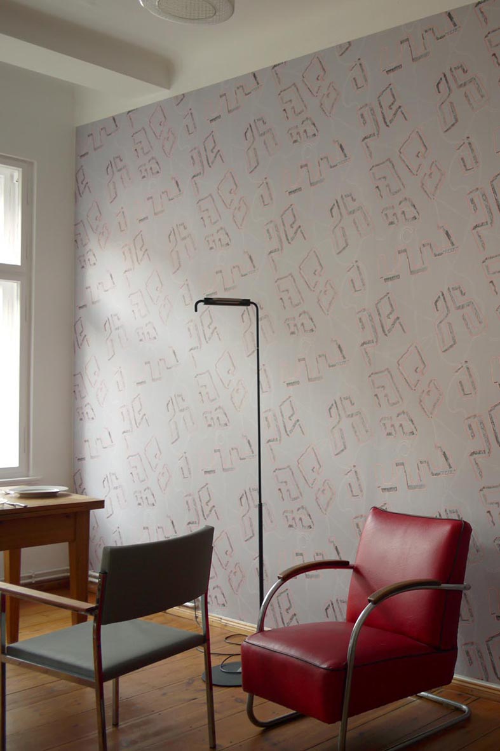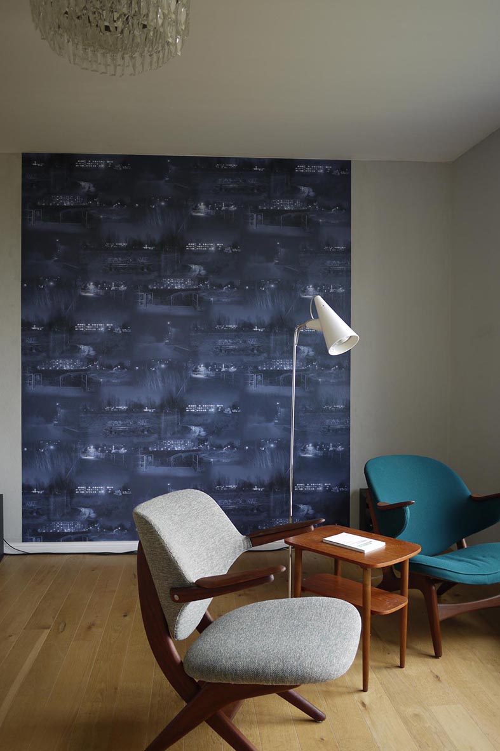Die Hellersdorfer Tapete wurde im Dezember 2015 vorgestellt, als Abschluss eines 14 Monate zuvor begonnenen Projekts, das Erkundungen, Gespräche und Workshops in Hellersdorf umfasste, sowie die Produktion zweier Wandzeitungen, die vor Ort in den U-Bahnstationen plakatiert wurden.
Das Projekt Hellersdorfer Tapete ist eine Fallstudie in unserer Beschäftigung mit städtischen Peripherien. Das am nordöstlichen Rand Berlins gelegene Hellersdorf wurde von uns gewählt, weil dort die letzte in der DDR geplante Großsiedlung nach der „Wende“ von postmodernen Interventionen und Privatisierung überschnitten und als dystopischer Ort stigmatisiert wurde. Das sich hieraus ergebende, komplexe Bild aus gebauten Strukturen, Gestaltungen der ausgedehnten Grünanlagen und den stark vorgeprägten Vorstellungen von Hellersdorf versuchten wir zu entschlüsseln und in seinen Verschränkungen zu verstehen.
Impressum
Projektteam: Christian Hanussek, Anne Huffschmid, Stephan Lanz, Oliver Pohlisch, Katja Reichard, Kathrin Wildner (alle metroZones)
Übersetzung: Andrew Boreham
Programmierung: Erwin Riedmann (metroZones)
© Copyright für Tapeten, Fotos und Videos: Christian Hanussek (metroZones)
Das Projekt Hellersdorfer Tapete wurde realisiert im Rahmen des Wettbewerbs Kunst im Untergrund der neuen Gesellschaft für bildende Kunst, Berlin.
Projektkoordinator: Jochen Becker (metroZones)
Finanziert von der Berliner Senatsverwaltung für Kultur und Europa – Kunst im Stadtraum.
Unterstützt von: LOTTO-Stiftung Berlin, BVG, Berliner Fenster, Wall
Credits
iScroll © 2014 Matteo Spinelli
Swiper © 2014 Vladimir Kharlampidi
The Hellersdorf Wallpaper was presented in December 2015, marking the end of a project lasting 14 months. The project itself involved research, discussions and workshops in Berlin’s Hellersdorf district as well as the production of two large wall posters put up on site in local subway stations.
The Hellersdorf Wallpaper project is a case study in our engagement with urban peripheries. Hellersdorf, which lies on the north-eastern margin of Berlin, was chosen for two main reasons: first, the major residential estate here, the last one planned under the former East German government, has been overlaid with postmodern interventions and privatisations; at the same time, second, it became stigmatised as a dystopic location. This has produced a complex structure of built forms, arrangements of spreading green spaces, and profoundly ideological images and ideas of Hellersdorf, and the project sought to decipher and understand this structure’s interconnections and entanglements.
Imprint
Project team: Christian Hanussek, Anne Huffschmid, Stephan Lanz, Oliver Pohlisch, Katja Reichard, Kathrin Wildner (all metroZones)
Translation: Andrew Boreham
Programming: Erwin Riedmann (metroZones)
© Copyright for wallpapers, pictures and videos: Christian Hanussek (metroZones)
Hellersdorf Wallpaper was produced as part of the Art in the Underground competition by neue Gesellschaft für bildende Kunst, Berlin.
Project manager: Jochen Becker (metroZones)
Funded by the Berlin Senate Department for Culture and Europe – Art in Urban Space.
Supported by the LOTTO Foundation Berlin, BVG, Berliner Fenster, Wall
Credits
Swiper © 2014 Vladimir Kharlampidi

